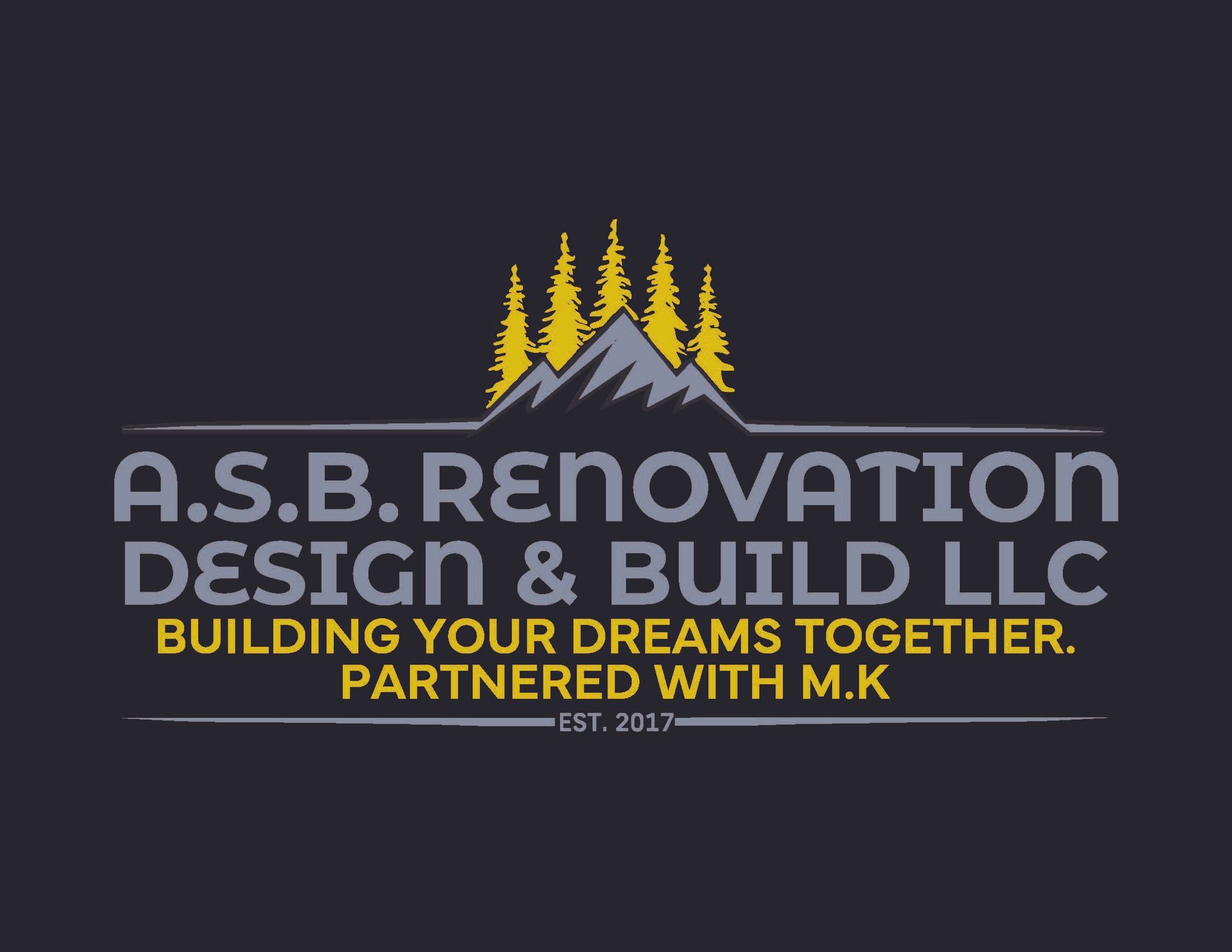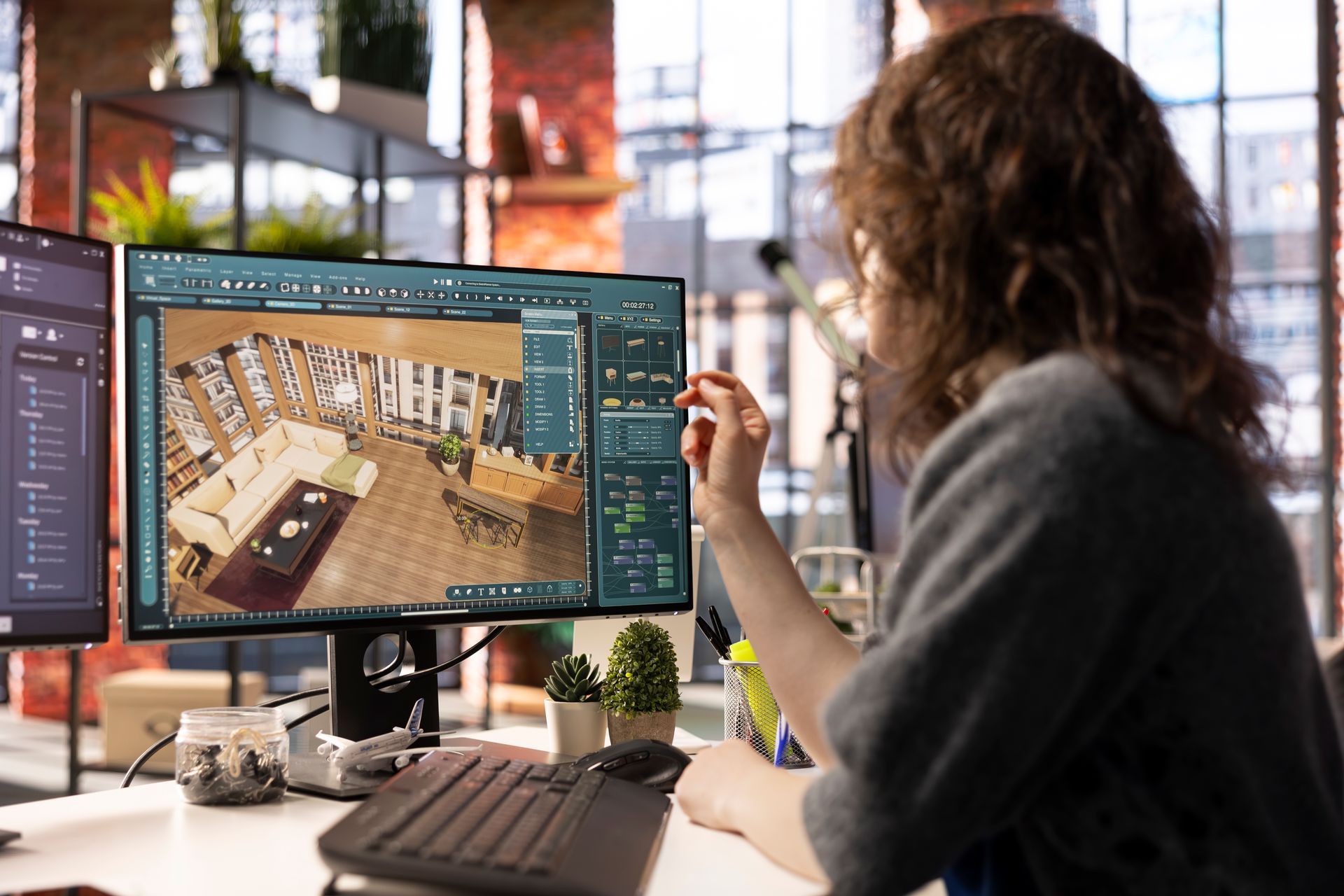Blueprints Design
Explore precise architectural plans crafted to meet both compliance and visual appeal. We serve Plymouth and the surrounding areas in Pennsylvania, helping you move forward with confidence. Book a consultation today to achieve your project goals efficiently.
Need Design Help?
Complete Form for Callback Request
LocalSite - Callback - Home
Our Blueprint Design Services
We specialize in creating detailed architectural plans tailored for residential, commercial, and industrial projects. Using advanced CAD (Computer-Aided Design) software, we ensure precision in every blueprint, allowing for easy modifications when needed. Throughout the design process, we foster collaboration by scheduling regular reviews to incorporate client feedback and ensure the design meets both functionality and aesthetic goals.
Our services also integrate 3D modeling to enhance client understanding and engagement, leading to more informed decision-making. We ensure all designs comply with zoning laws, building codes, and other essential regulations, encouraging early consultations with local authorities to minimize delays. Book an appointment today to start bringing your vision to life with our expert blueprint design services.
Benefits of Our Blueprint Design Services
Enhanced Design Precision
CAD precision optimizes designs, integrating custom construction plans while ensuring compliance with design specifications, tailored to both residential and commercial needs with efficiency and accuracy.
Streamlined Project Planning
Comprehensive planning enhances construction efficiency, minimizing delays and maximizing resource allocation for both residential and commercial projects, ensuring quality outcomes and customer satisfaction.
Cost-effective Solutions
Optimize project costs through our efficient planning and design process, delivering value to both residential and commercial clients while maintaining high standards.

